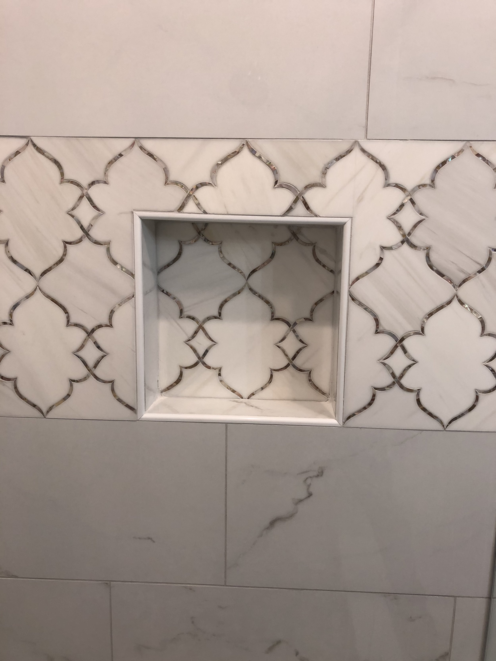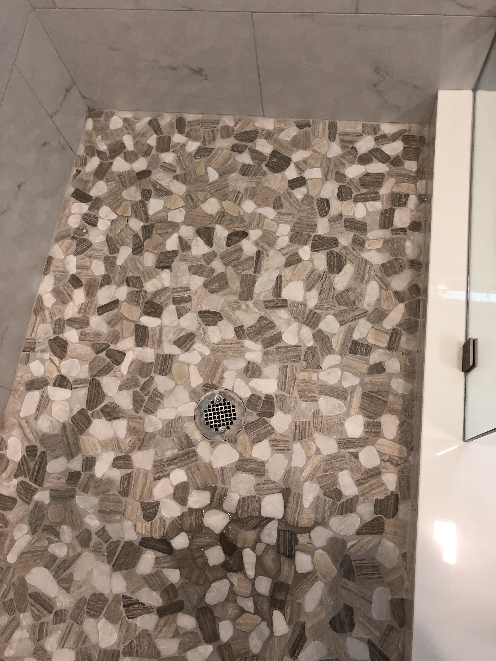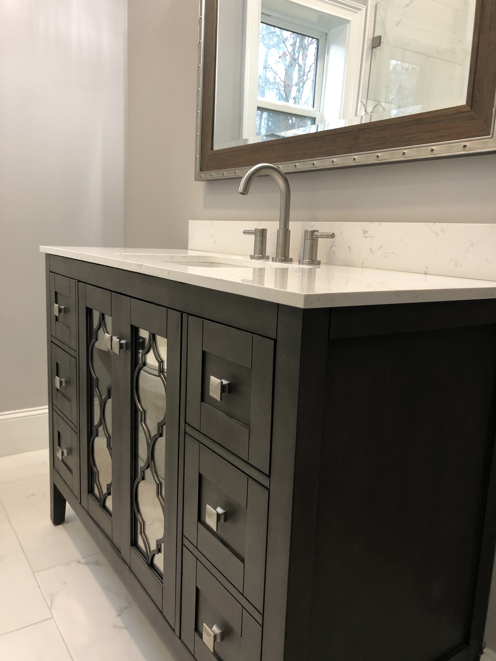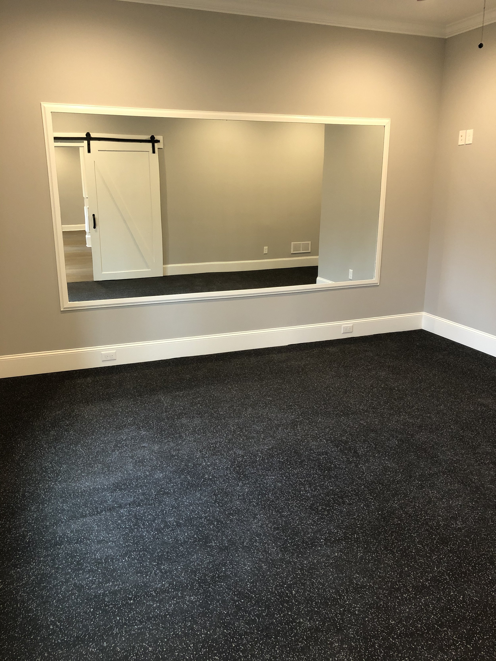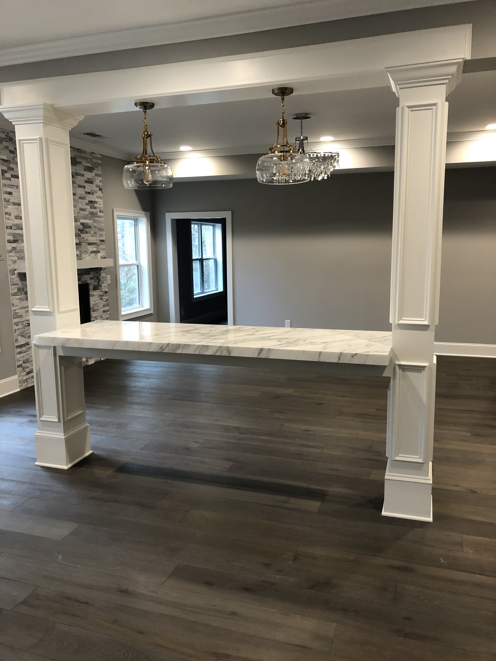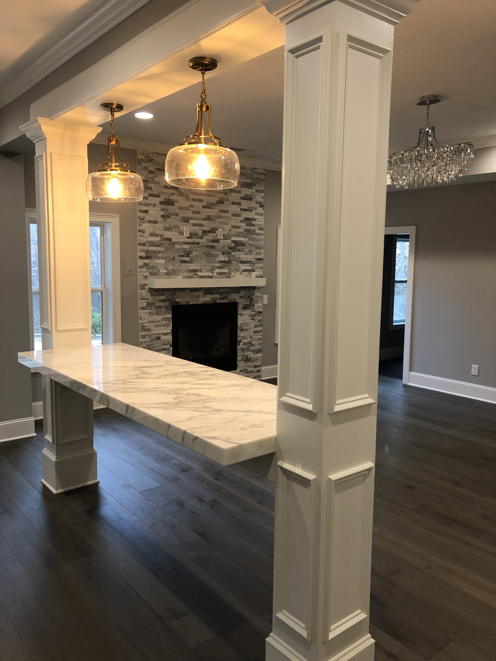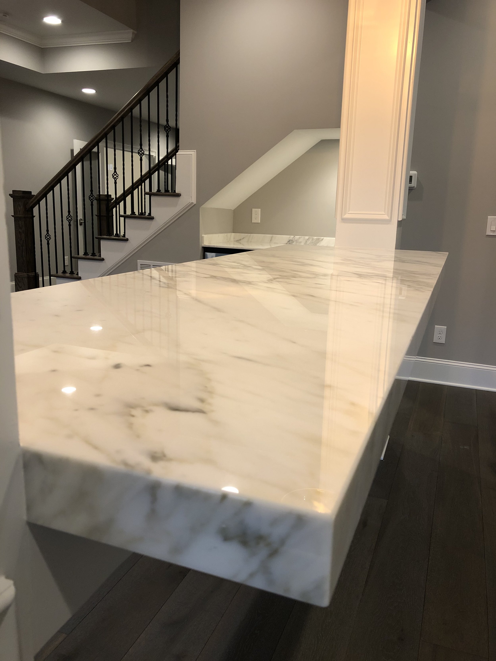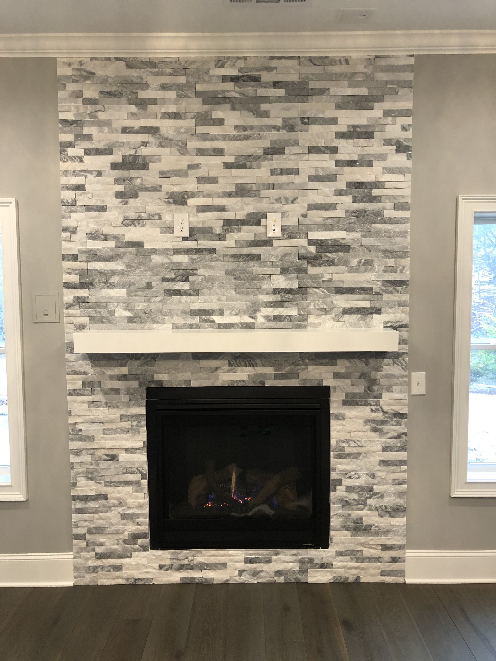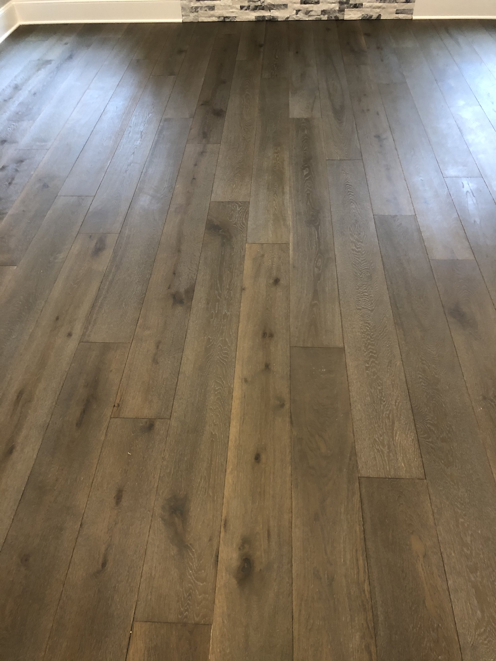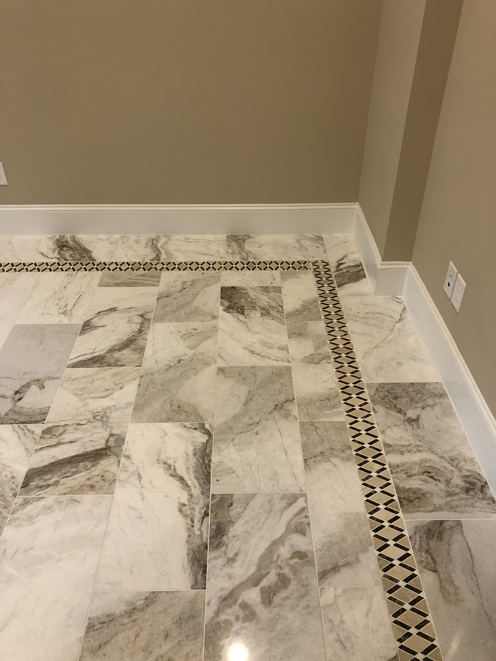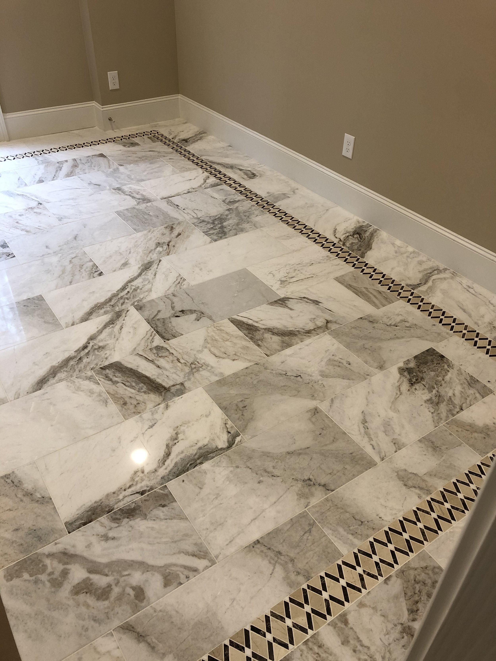Ali’s Basement
For our newlywed clients eagerly awaiting the arrival of their little one, creating a space where they could entertain friends and family was a top priority. Thus, we set out to design a basement that would be both inviting and functional, accommodating their growing family and social gatherings alike.
Step into their sanctuary, where every corner is thoughtfully curated to foster togetherness and joy. A media room awaits, complete with platform seating and a projector screen, perfect for movie nights with loved ones. Nearby, a small snack corner offers treats like popcorn, drinks, and candy, ensuring that every movie marathon is complete with all the essentials.
But the fun doesn't end there. A game room beckons with table tennis, promising hours of friendly competition and laughter. In the family room, a cozy fireplace with a stone wall invites relaxation and warmth, while a small bar area stands ready to quench guests' thirst with its array of beverages.
For those seeking wellness and fitness, an open gym space awaits, featuring a rubber floor and mirrored walls to inspire activity and vitality. And when it's time to freshen up, a full bathroom awaits, boasting large-format floor tiles and an onyx tile feature inside the shower, complete with a frameless glass door for a touch of elegance.
Finally, a home office space awaits, featuring a chic ceramic tile floor design, providing the perfect backdrop for productivity and inspiration.




