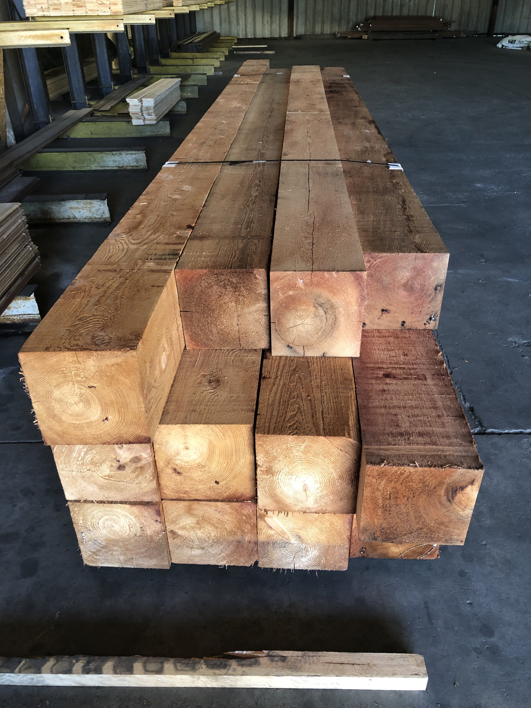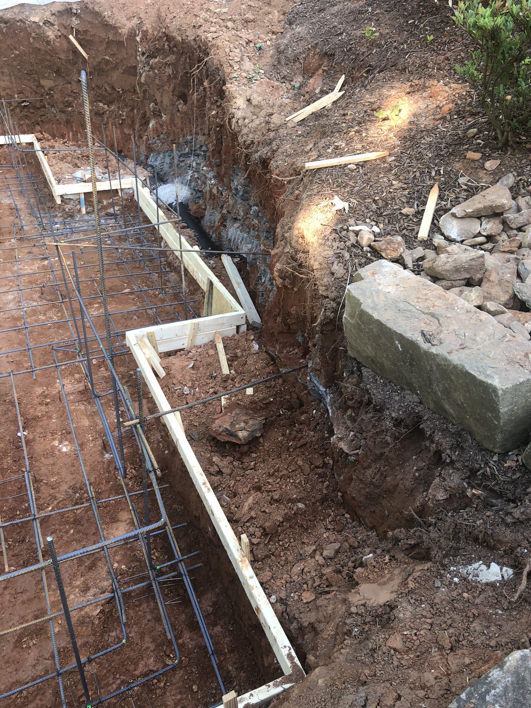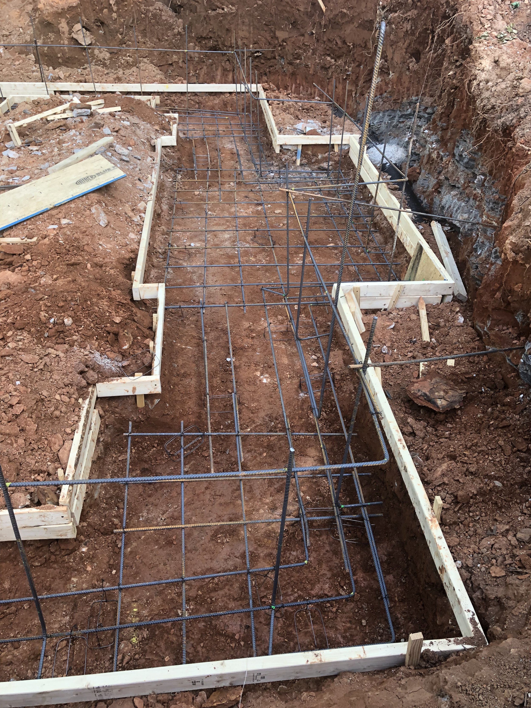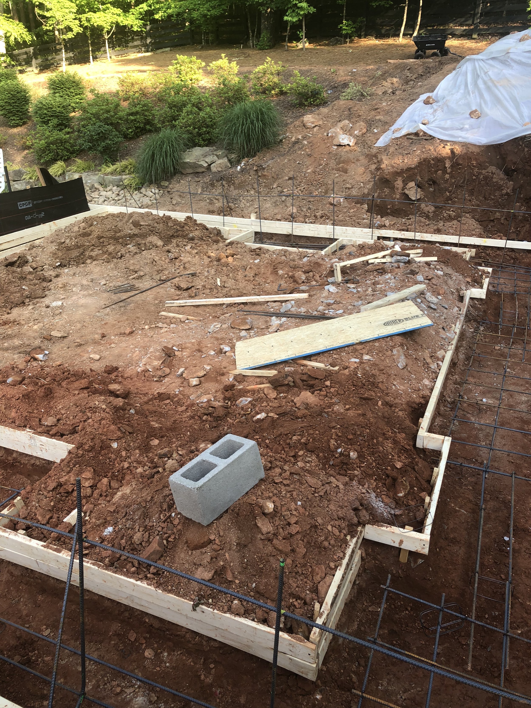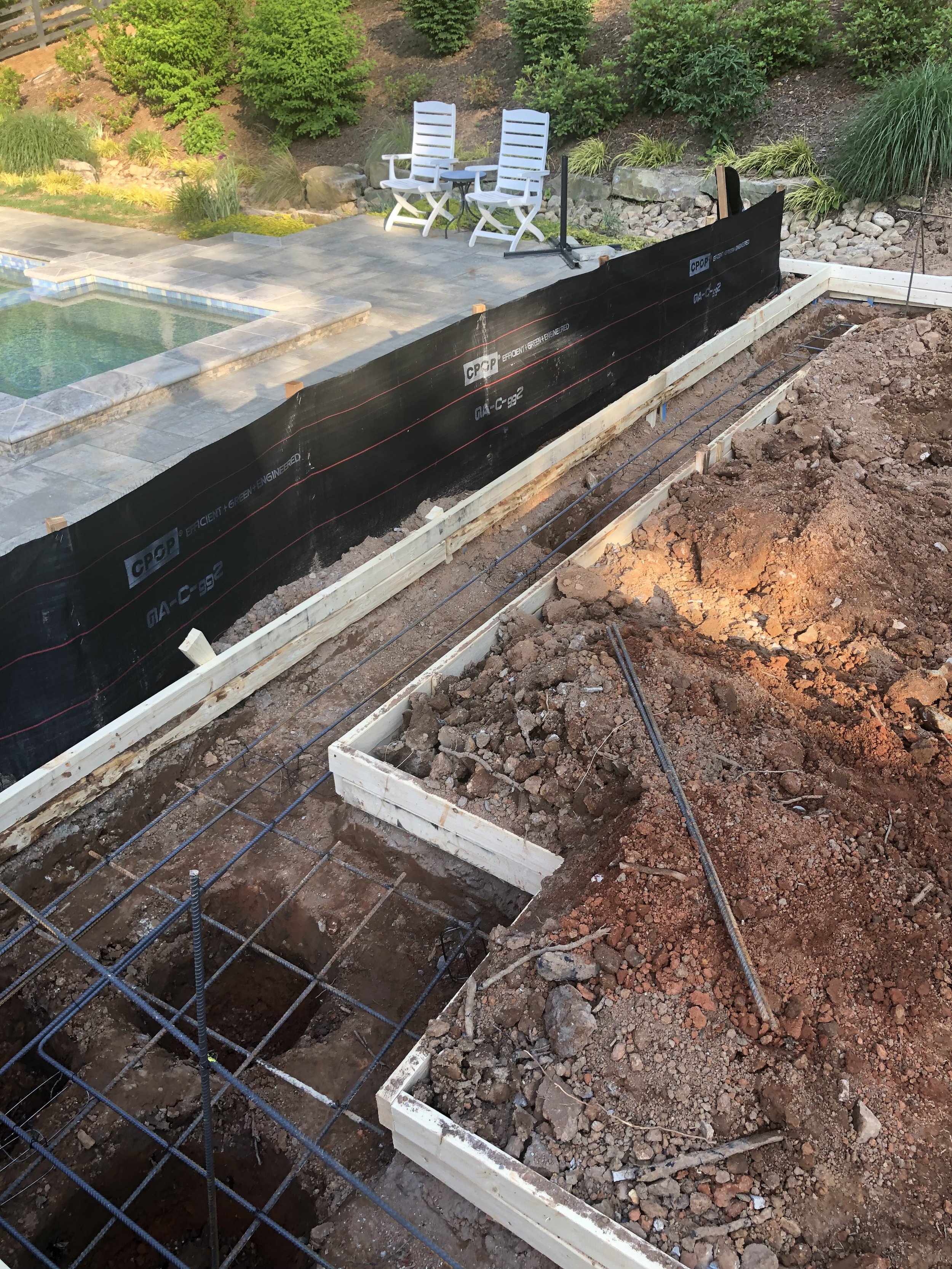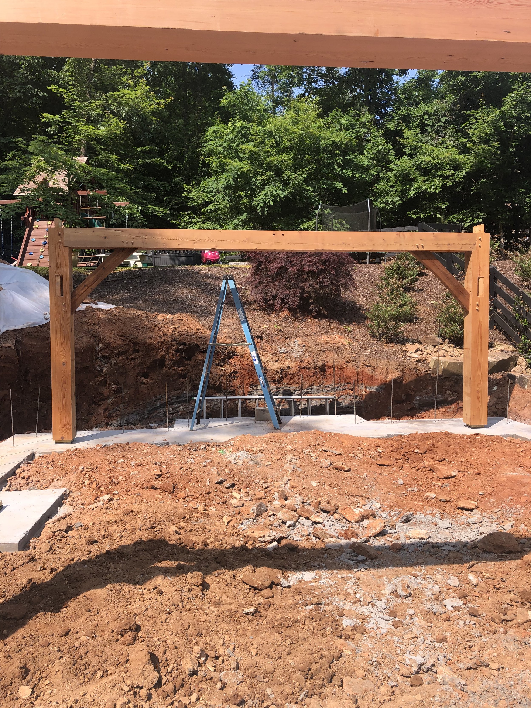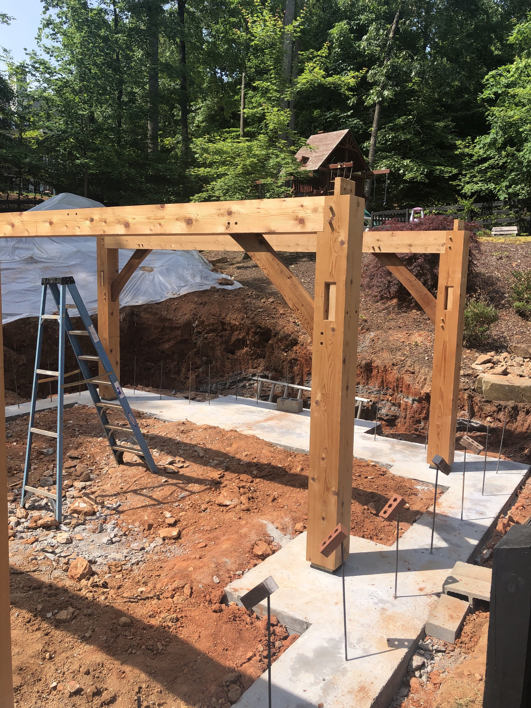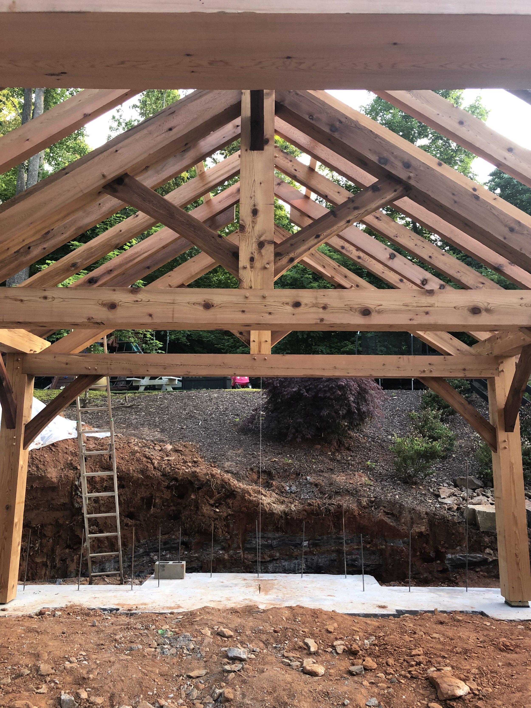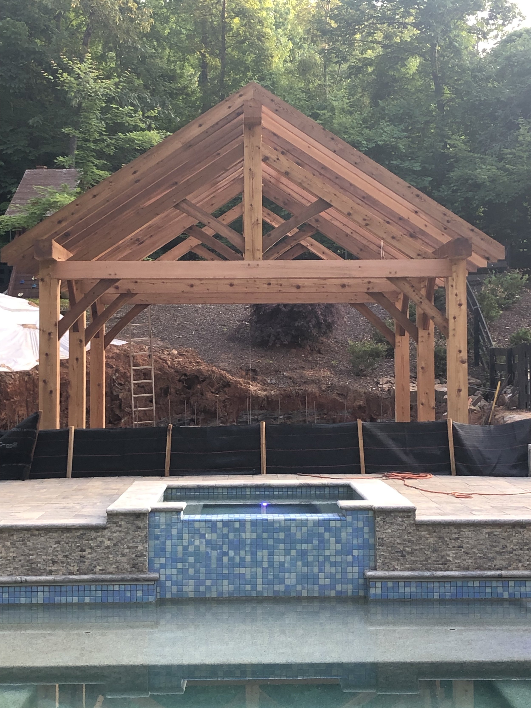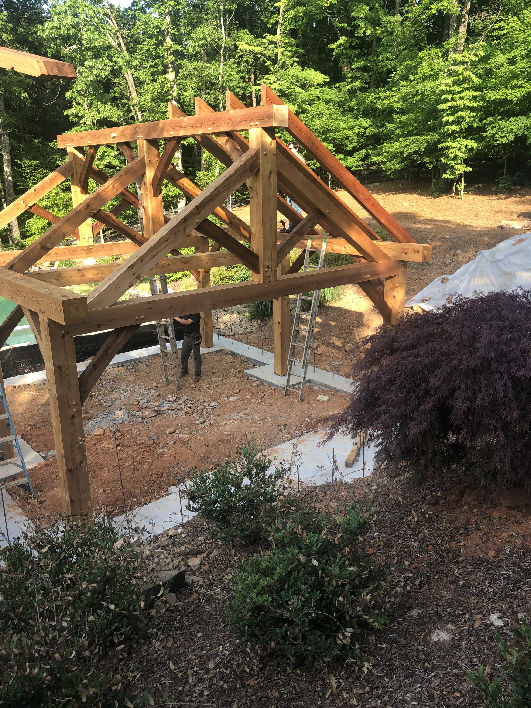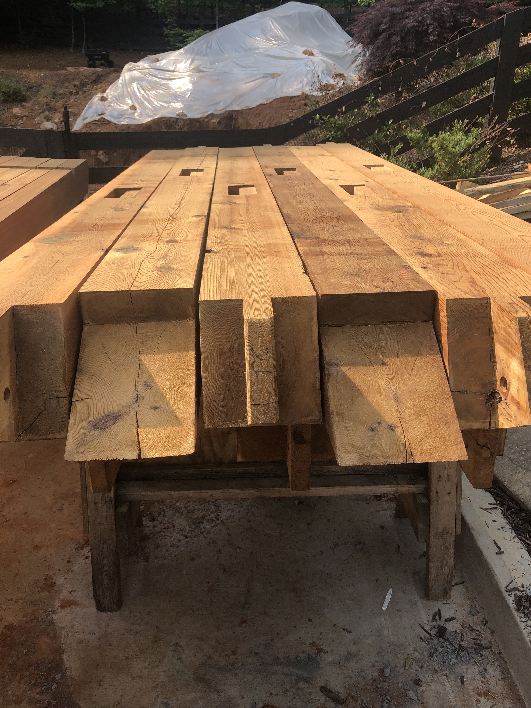JT’s Poolside Pavilion
Behold a grand structure, crafted with meticulous attention to detail and anchored by impressive features. From the imposing large timber framing adorned with mortise and tenon joinery to the majestic truss and substantial 12’’ x 12’’ red cedar posts, every element exudes strength and character.
At the heart of it all, a massive precast masonry fireplace stands tall, boasting a gas wood burner for warmth and ambiance. Above, a standing seam metal roof adds a touch of sophistication to the skyline.
Beneath your feet, large pavers create a sturdy foundation, complemented by poured concrete walls adorned with travertine stone caps and interlocking travertine wall tile. It's a harmonious blend of durability and luxury, designed to stand the test of time.
But crafting this masterpiece wasn't without its challenges. Heavy machinery was brought in to remove earth and dig deep footings to support the weight of the fireplace and brickwork. Gas and power lines were expertly laid underground, connecting the structure seamlessly to the main house.

